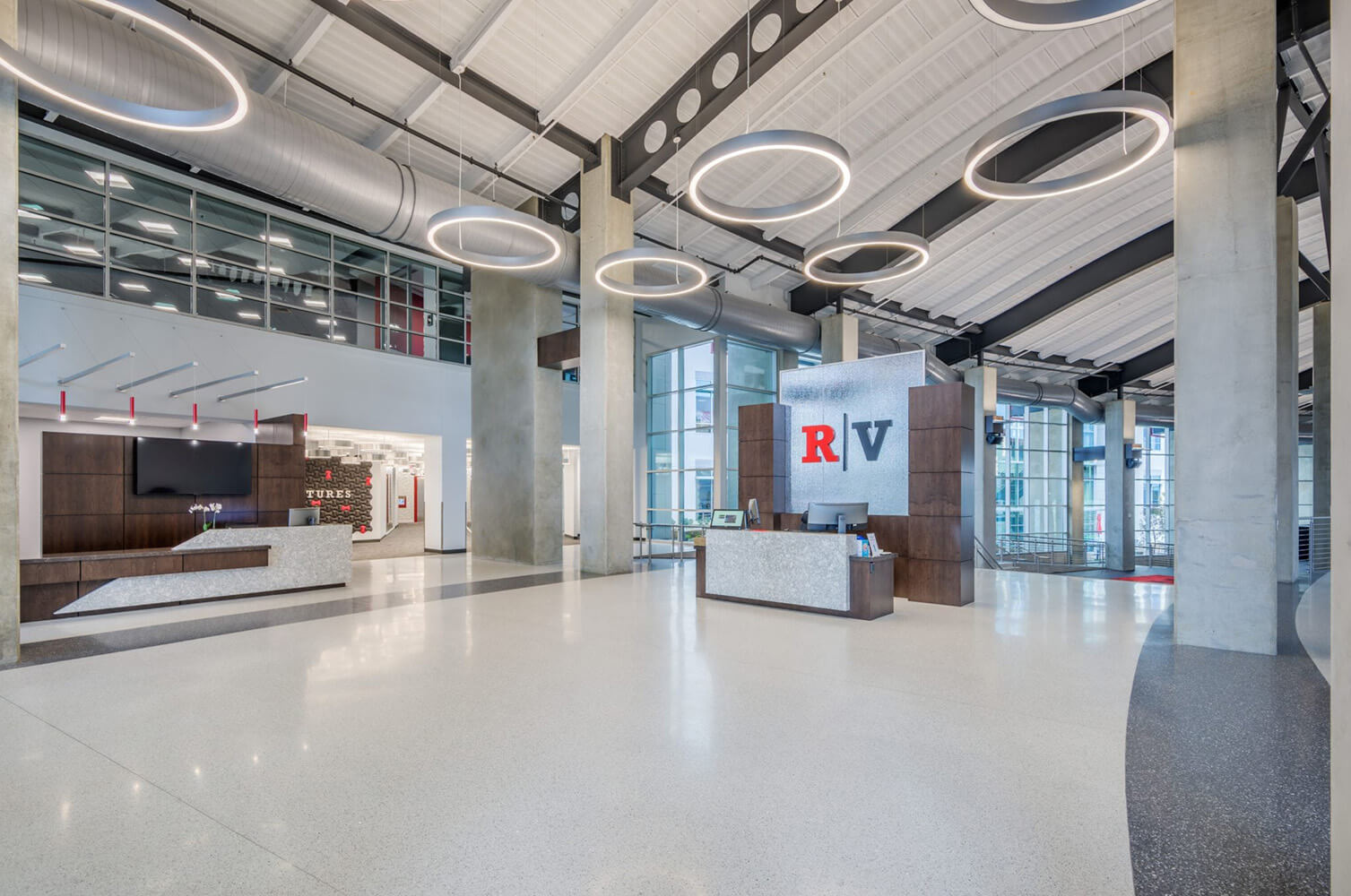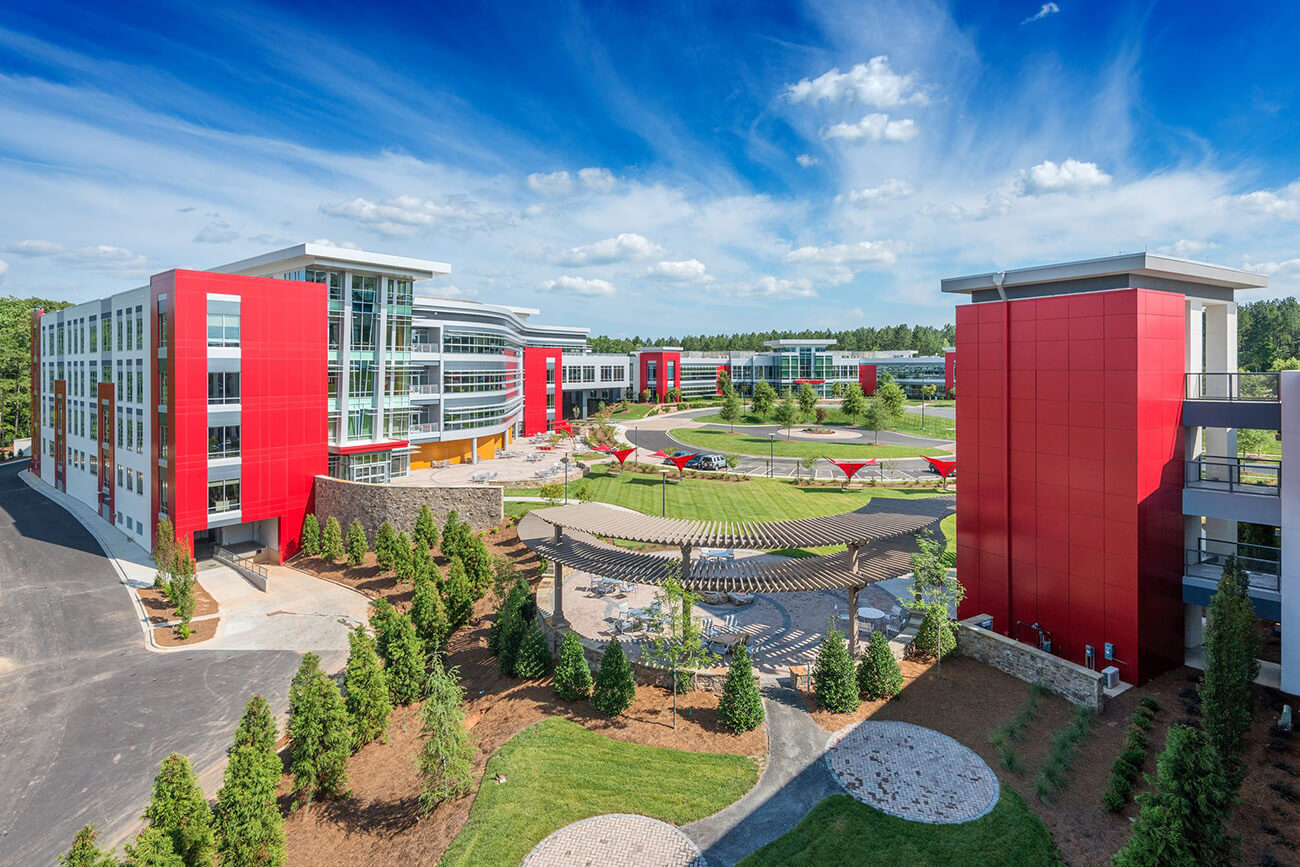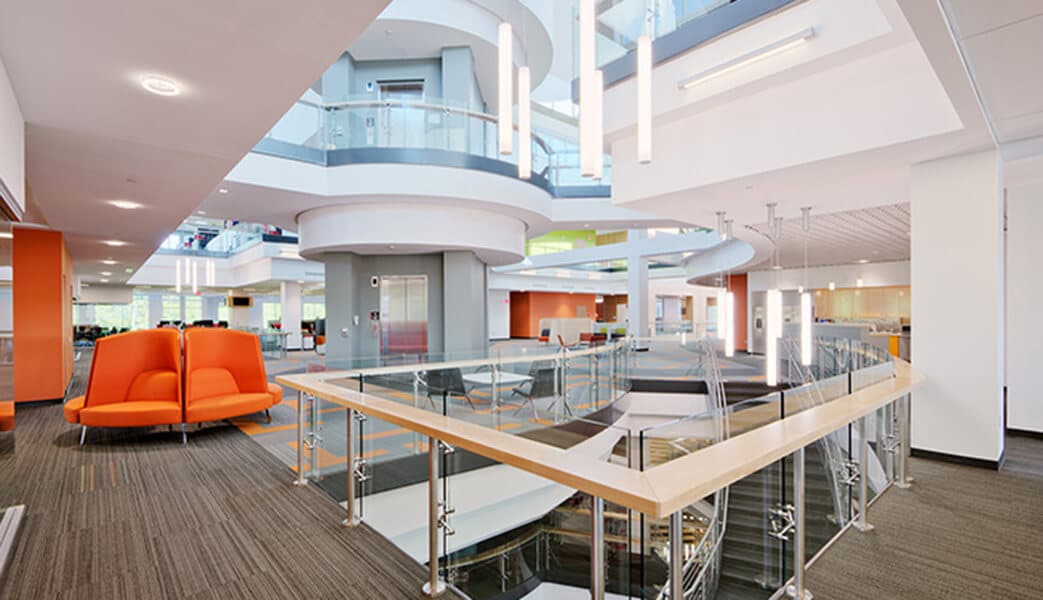— Commercial —
Red Ventures
Fort Mills, South Carolina
RV4 is a training facility nestled in the center of the Red Ventures beautiful campus. This $90 million, 300,000 square foot space connects to the three existing office buildings and is the centerpiece of the complex.
The site includes state-of-the-art training rooms, a stunning ballroom, 275 seat auditorium and a 90,000 square-foot sales center. In addition to the luxurious indoor accommodations, an outdoor amphitheater and on-site café were also constructed.
The electrical portion of this project included power distribution, lighting and advanced lighting control integrated into the audio/visual system for a state-of-the-art experience in the auditorium, emergency power and all life safety systems.
A 3D model was designed for the RV4 project. Through the use of Revit software, our team was able to devise a detailed design and installation plan for the circular shaped structure. From the underground duct, to the complex light fixtures, our team had to rely on the model in order to ensure the utmost precision and quality.

Award Winner

Build Type
Design-Assist

Project Size
300,000 SF



