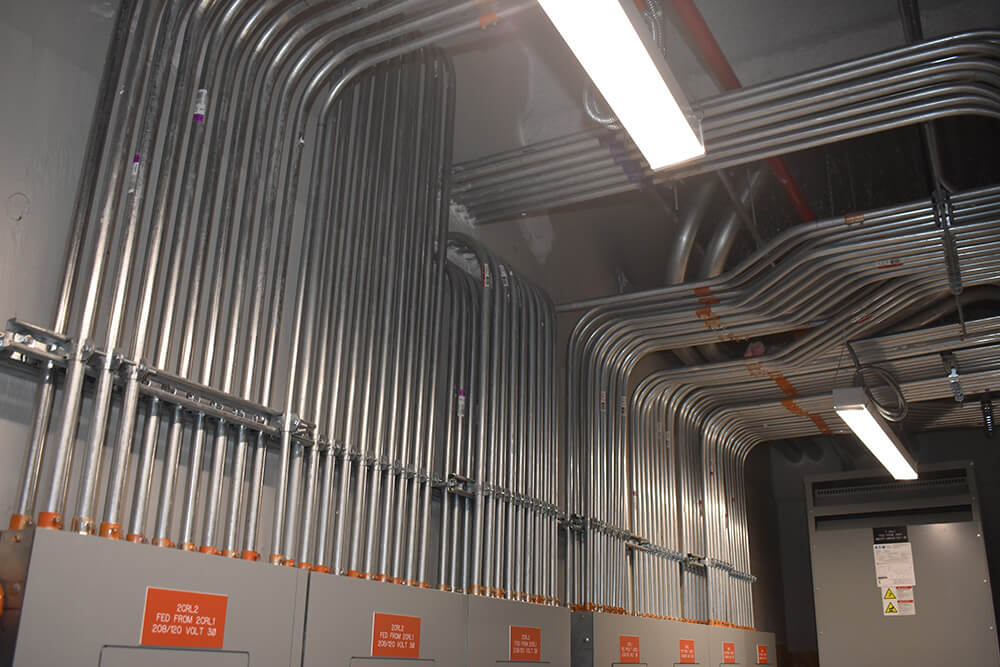— Healthcare —
Tri-Star Medical
Nashville, Tennessee
On a larger scale, the Gaylor Electric team delivered fabricated hospital headwalls to the Skyline job site. These pre-assembled, custom built modules were designed to fit behind the walls of 60 hospital beds. Each section came with connected electrical components and outlets that coincided with the exact placement of the medical devises in patient rooms.
In response to the project being put on hold, Gaylor Electric created a specialized team of skilled electricians to track down electrical circuits and determine equipment feeds for the entire building. For weeks, our team worked to send live information from the field, back to our engineers to map and model. Although this caused a setback in start-date, our team was able to make up for lost time in knowledge.
The 3D model aided in customizing fabrication plans to meet the unique demands of the project, specifically to maintain a tight schedule and alleviate storage/ logistic issues. All patient and triage rooms were pre-packaged with rough-ins, outlets, switches, data and fire alarm, labeled, and ready for install on-site.

Award Winner

Build Type
Design-Assist

Project Size
82,900 SF





