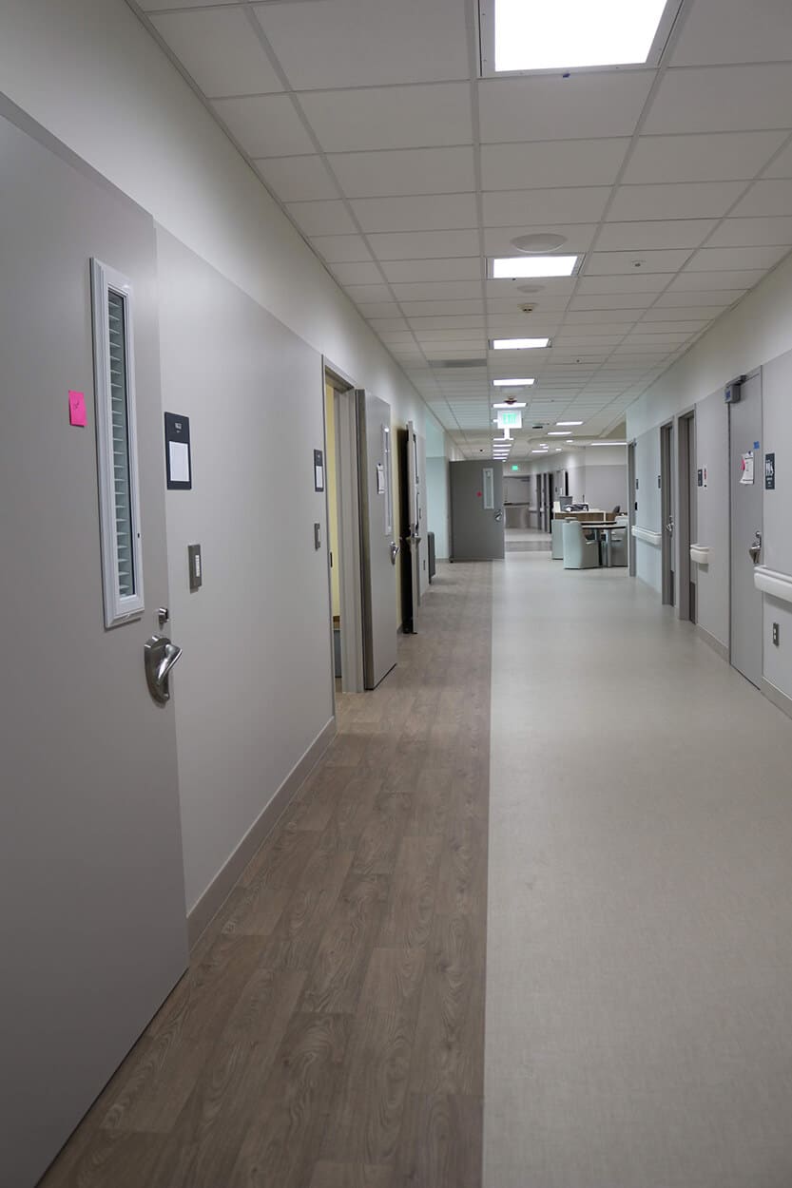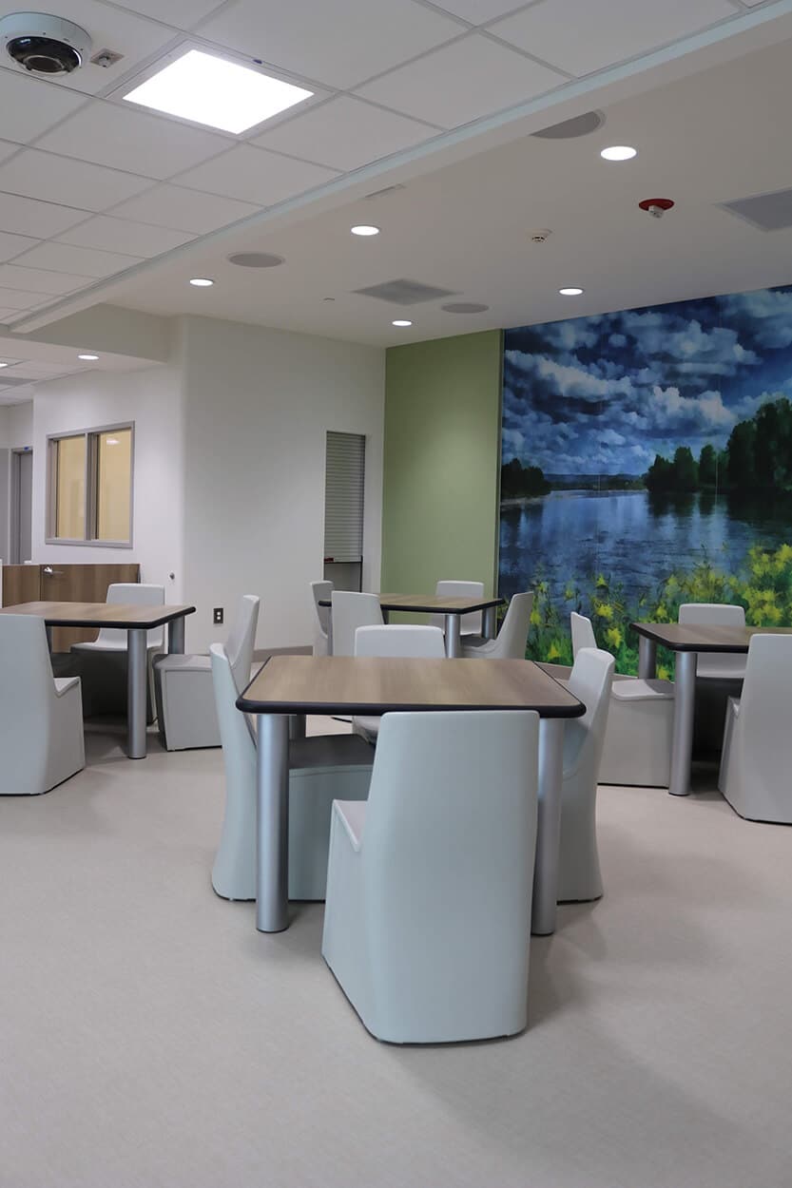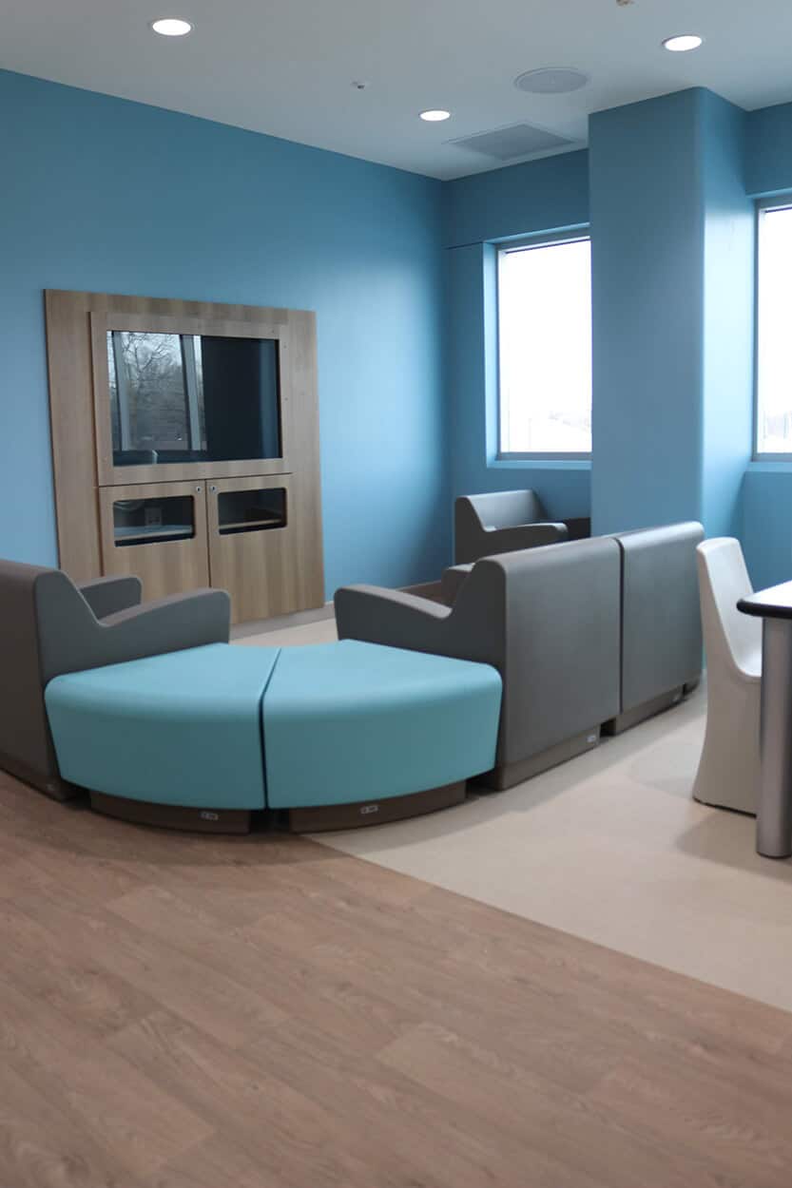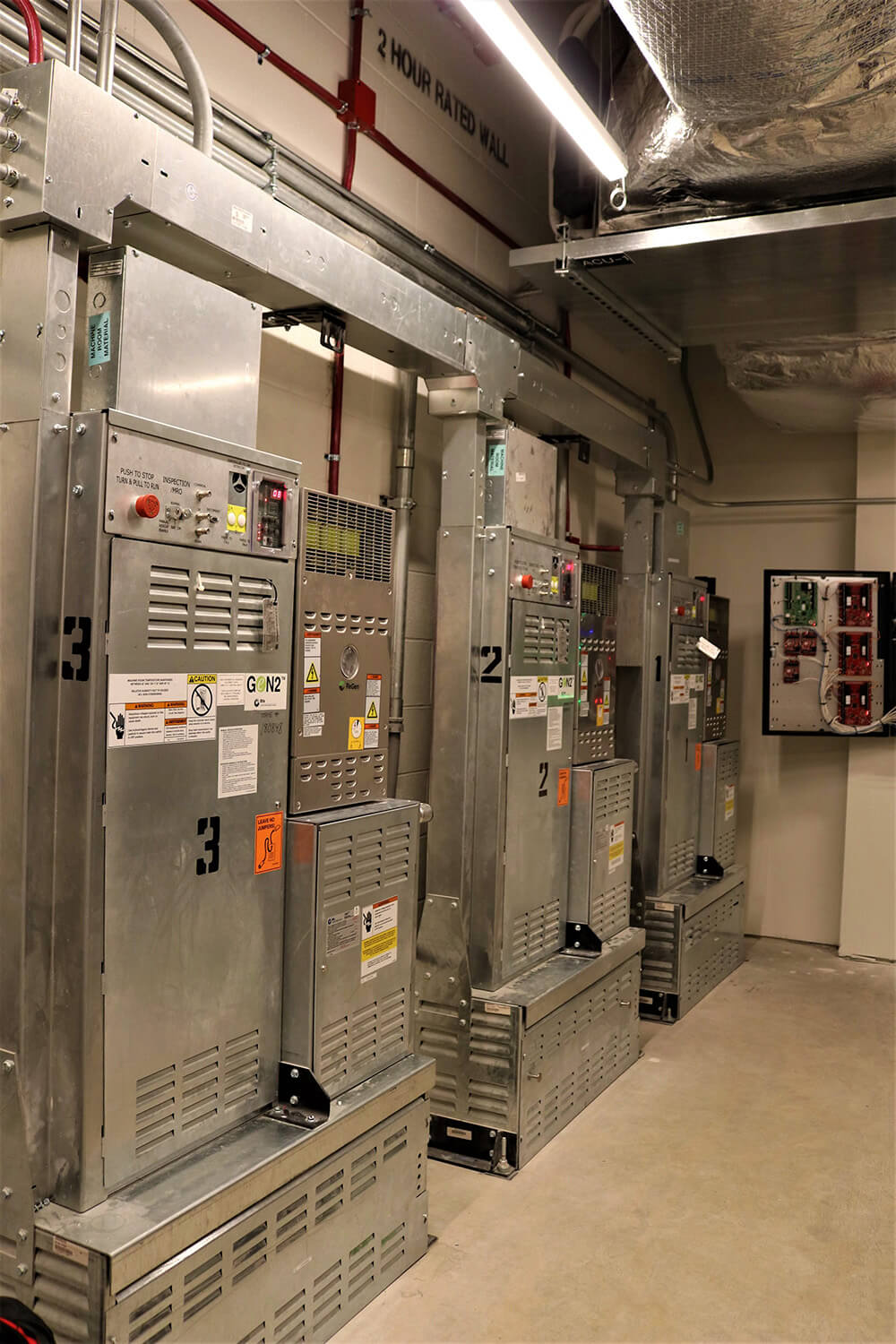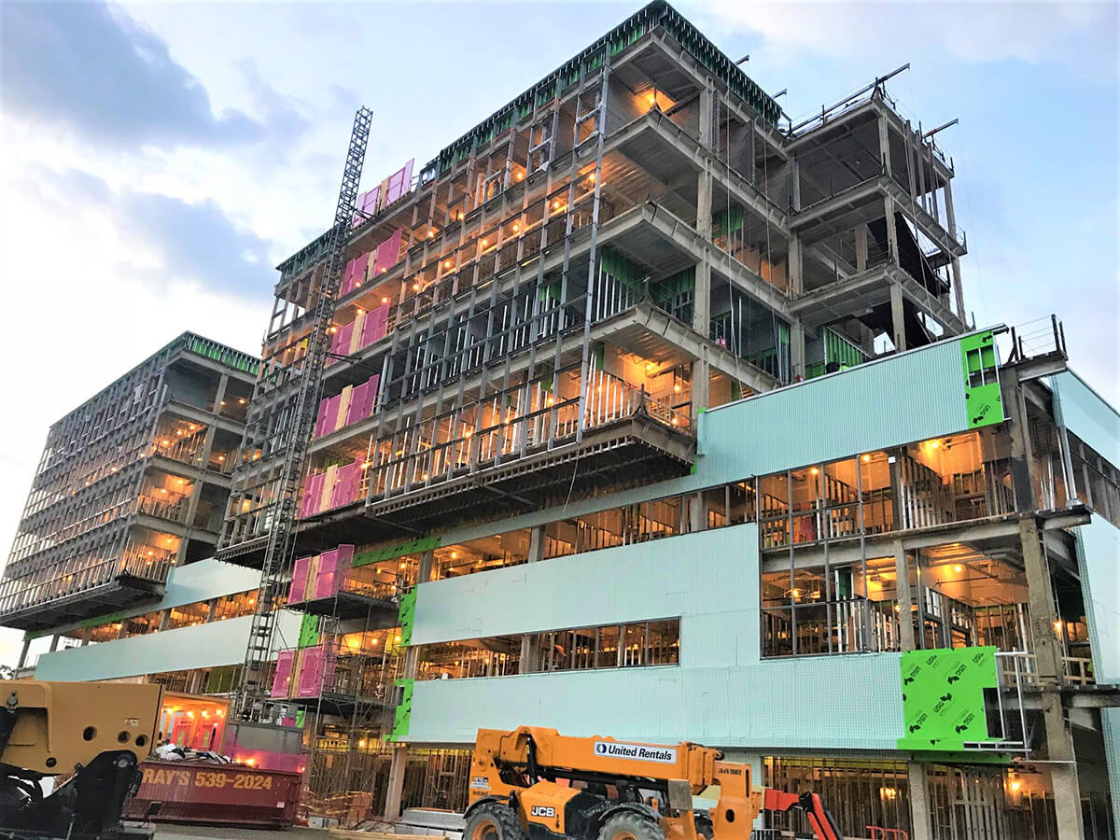— Healthcare —
Neurodiagnostic Institute
Indianapolis, Indiana
The demanding schedule and congested multi-trade work space presented many challenges associated with connecting a 215,000-sf. psychiatric facility to a fully operational hospital. Through the course of the build, our team eliminated schedule concerns by capitalizing on innovative construction methods to successfully complete the project.
By capitalizing on a 3D model, our team was able to rely on fabrication to meet the unique demands of the project, specifically to maintain a tight schedule and alleviate storage/ logistic issues.
Our inhouse fabrication team designed and built strut rack assemblies for all feeder pipe, made 707 conduit cuts – an average 100 per floor, for 10-ft. modules of pre-assembled conduit, and pre-wired and assembled over 60 electrical panels and transformers. In addition, every patient room within the facility was pre-packaged with Rough-ins, outlets, switches, data and fire alarm, labeled, and ready for install onsite.

Award Winner

Build Type
Design-Assist

Project Size
215,700 SF


