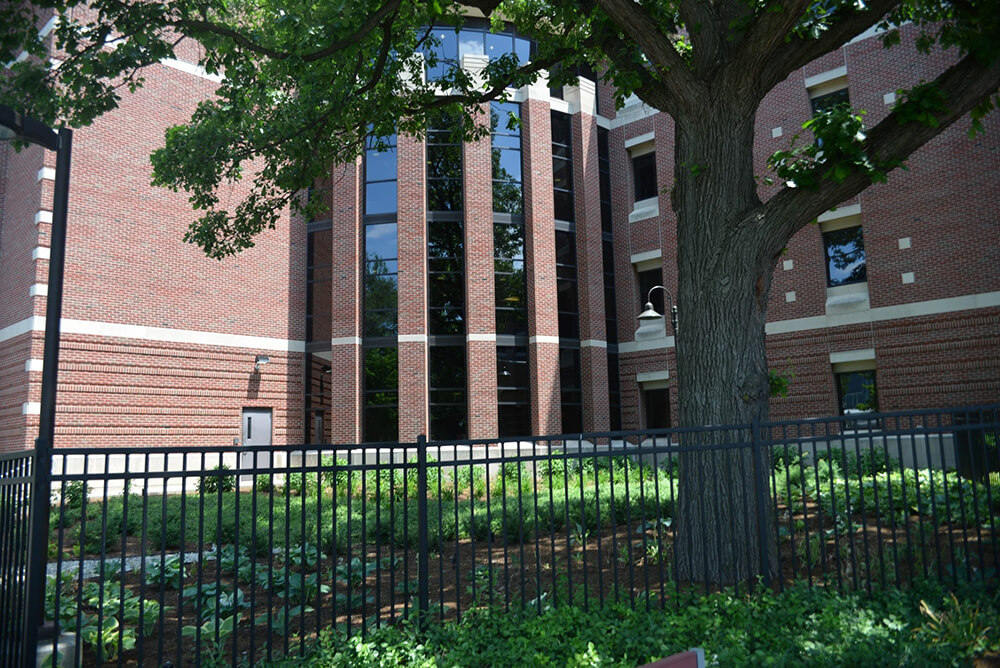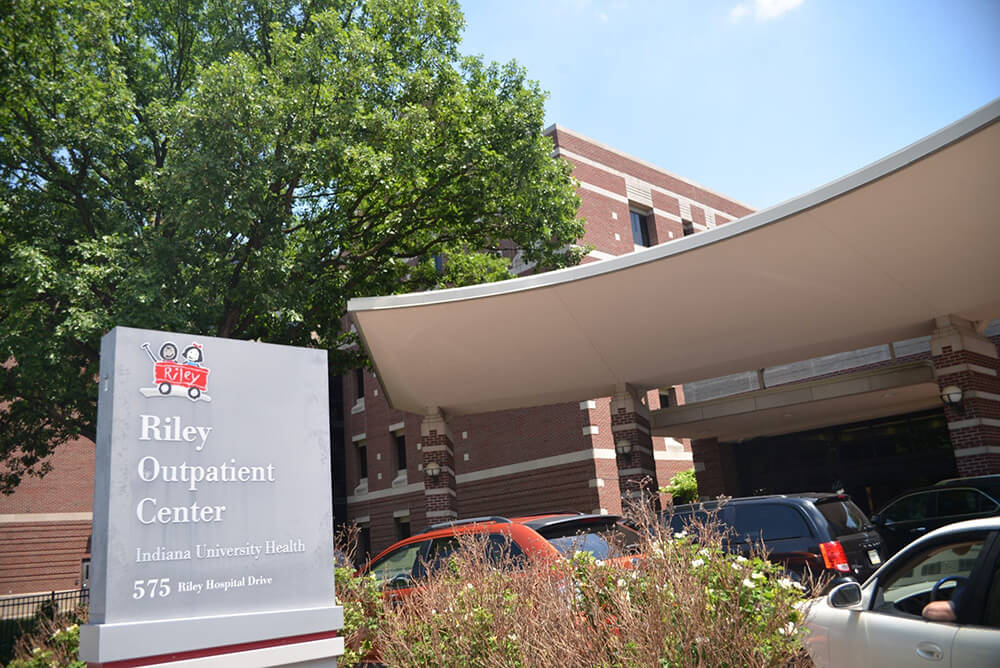— Healthcare —
Riley Children’s Hospital
Indianapolis, Indiana
Gaylor Electric’s evaluation of the proposed electrical and special systems designs from an electrical contractor’s viewpoint during pre-construction, resulted in opportunities to offer several valuable engineering solutions.
The 10-story add-on was designed to increase overall capacity, increase efficiency, and enhance patient satisfaction. With intricate wiring that fed its way from the Nurse Call Systems to patients rooms and wiring critical lifesaving equipment, this project was performed with extreme care and excellence in mind.

Award Winner

Build Type
Design-Assist

Project Size
675,000 SF



